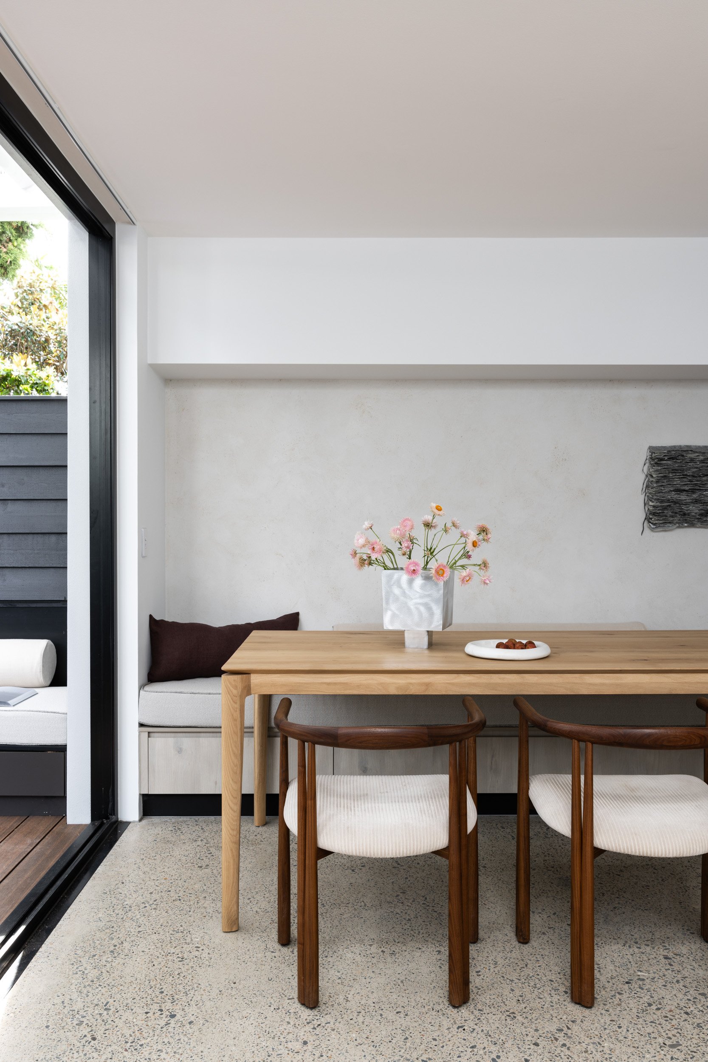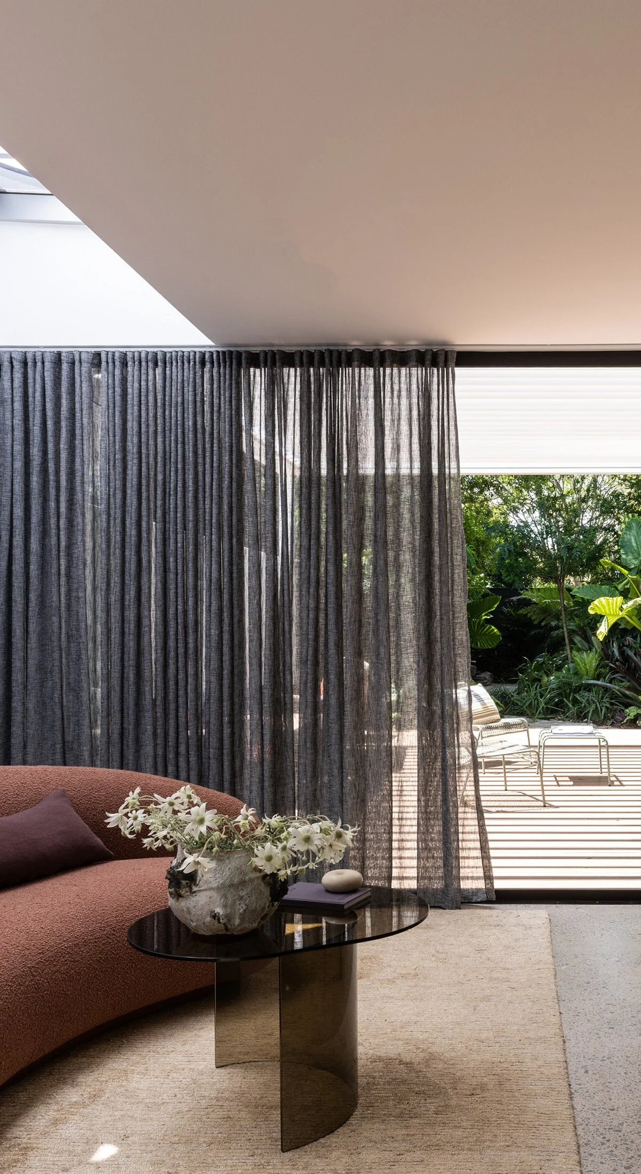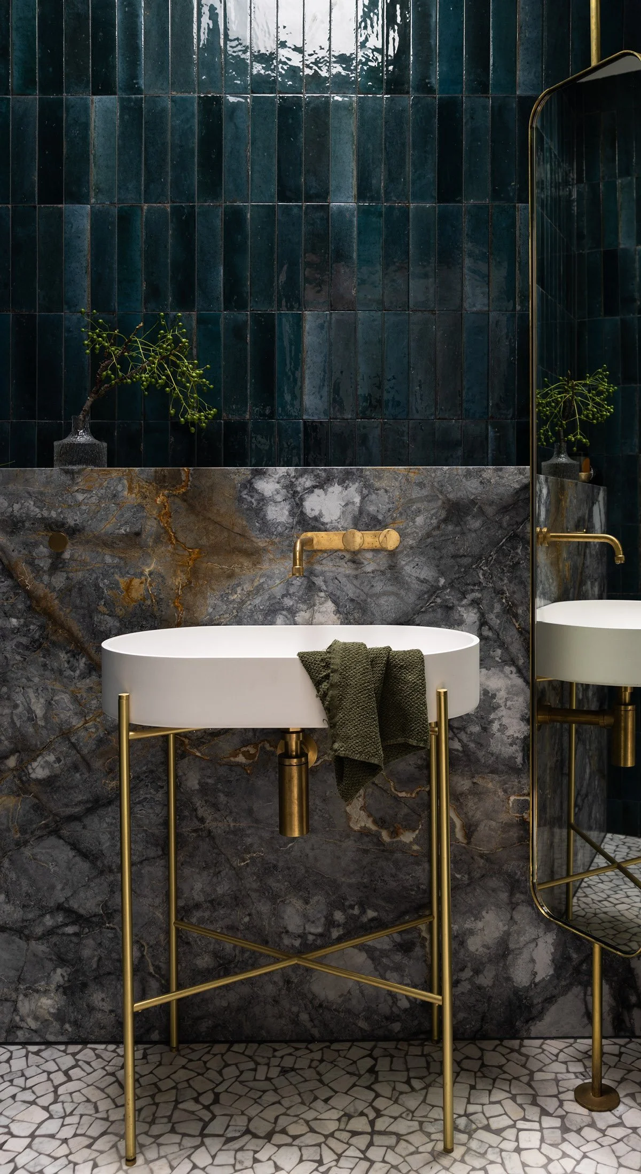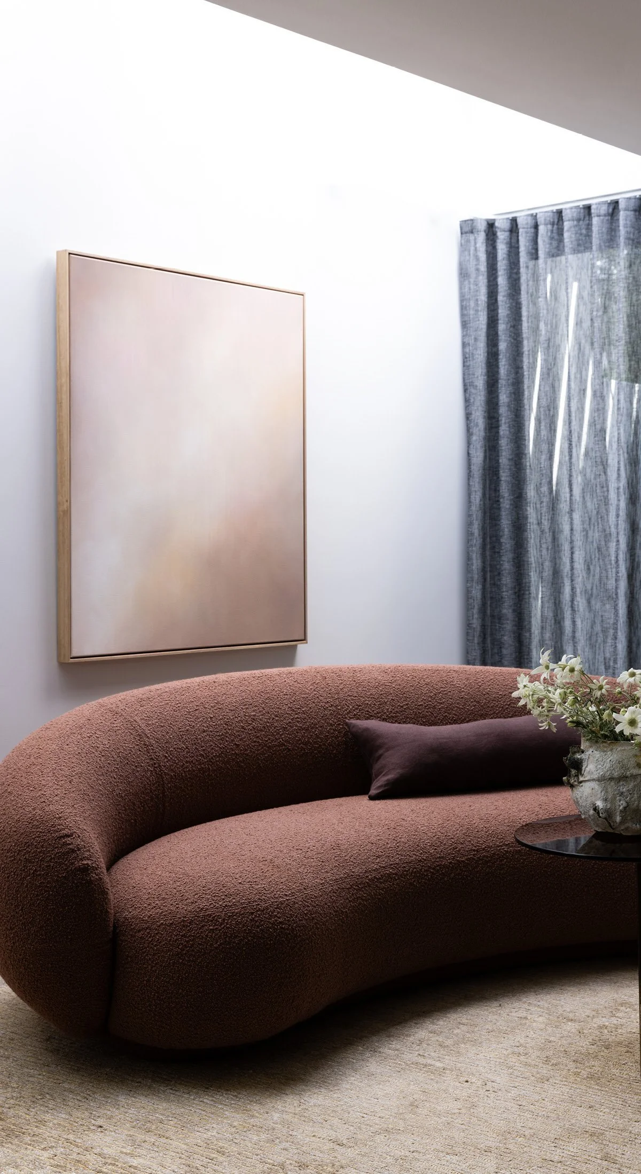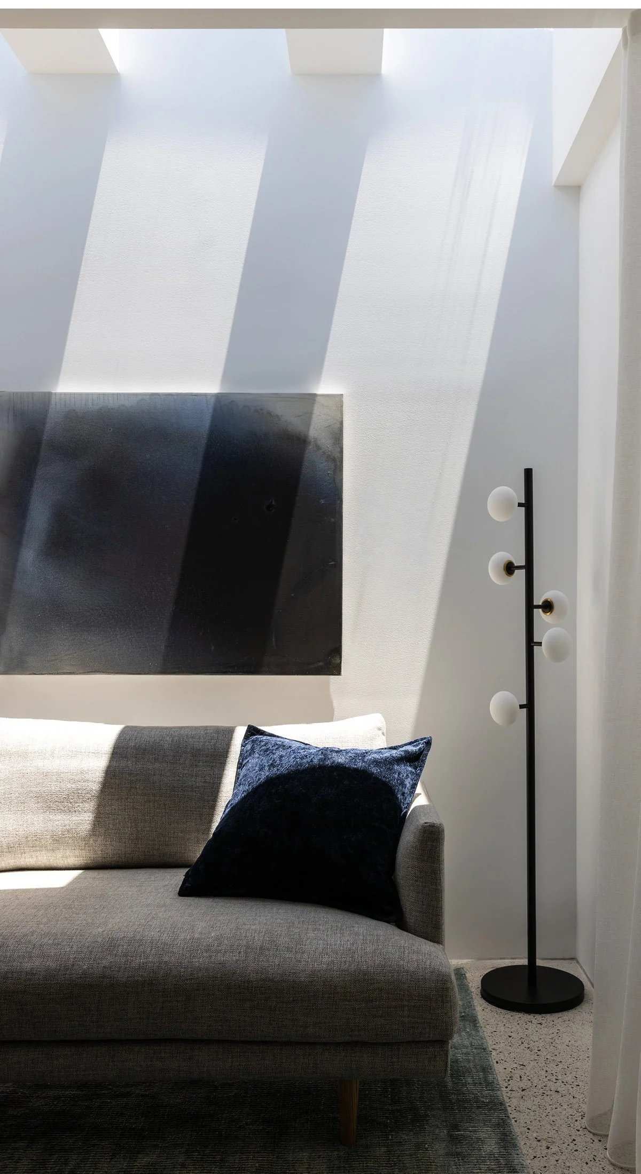North Sydney
Modern Minimalism
2023
Objective After living in the home for a few years, the clients engaged in a top-floor extension and sought interior detailing for their plans, aiming to reimagine their home with more warmth without sacrificing the modern minimalism that initially attracted them.
Outcome the result was a beautifully transformed living space that balances warmth and modern minimalism.
The ground floor was reconfigured to create a new kitchen with greater storage and improved circulation. Bookended by a courtyard at one end and an outdoor deck at the other, the dramatic black joinery and fixtures juxtapose spectacularly with the pale, muted stone.
To maximise space in the narrow home, a banquette was added alongside the dining table, allowing the family to comfortably dine together.
By continuing the banquette seating onto the outdoor deck, the dining area can be extended to host larger parties when family & friends come to visit. The addition of the operable pergola provides shading from the scorching summer heat, making this an enjoyable dining space year-round.
Natural light pours into the ground floor living area from a shaft above, illuminating the arc-shaped sofa. To soften the contemporary polished concrete underfoot, the room is furnished with pieces in a spectrum of natural, coffee-coloured hues with nutty undertones. Floor-to-ceiling doors unfurl seamlessly onto the verdant garden, creating a welcome oasis on the narrow block.
The addition of a powder room off the central living area is a welcome amenity, eliminating the need to go downstairs.
Zellij gloss brick tiles line the wall like liquid lacquer, their textural finish contrasting with the smooth honed marble slab. Raw brass fixtures add a glamorous spark to the contemporary space.
In the downstairs bathroom, a striking and moody scheme embraces the lack of natural light. The light-filled second-floor addition provides a generous master retreat complete with a bedroom, ensuite, and a restful new lounge area that doubles as a study when the client wants to work from home. A large pivot door opens onto the balcony, offering unobstructed views of the lush backyard.
The bedroom’s low-pitched ceiling has been embraced with cosy elements such as a plush quilted headboard and a charming corner window seat. This poetic space radiates feminine warmth, with diffused light illuminating the silky Marmorino walls.



