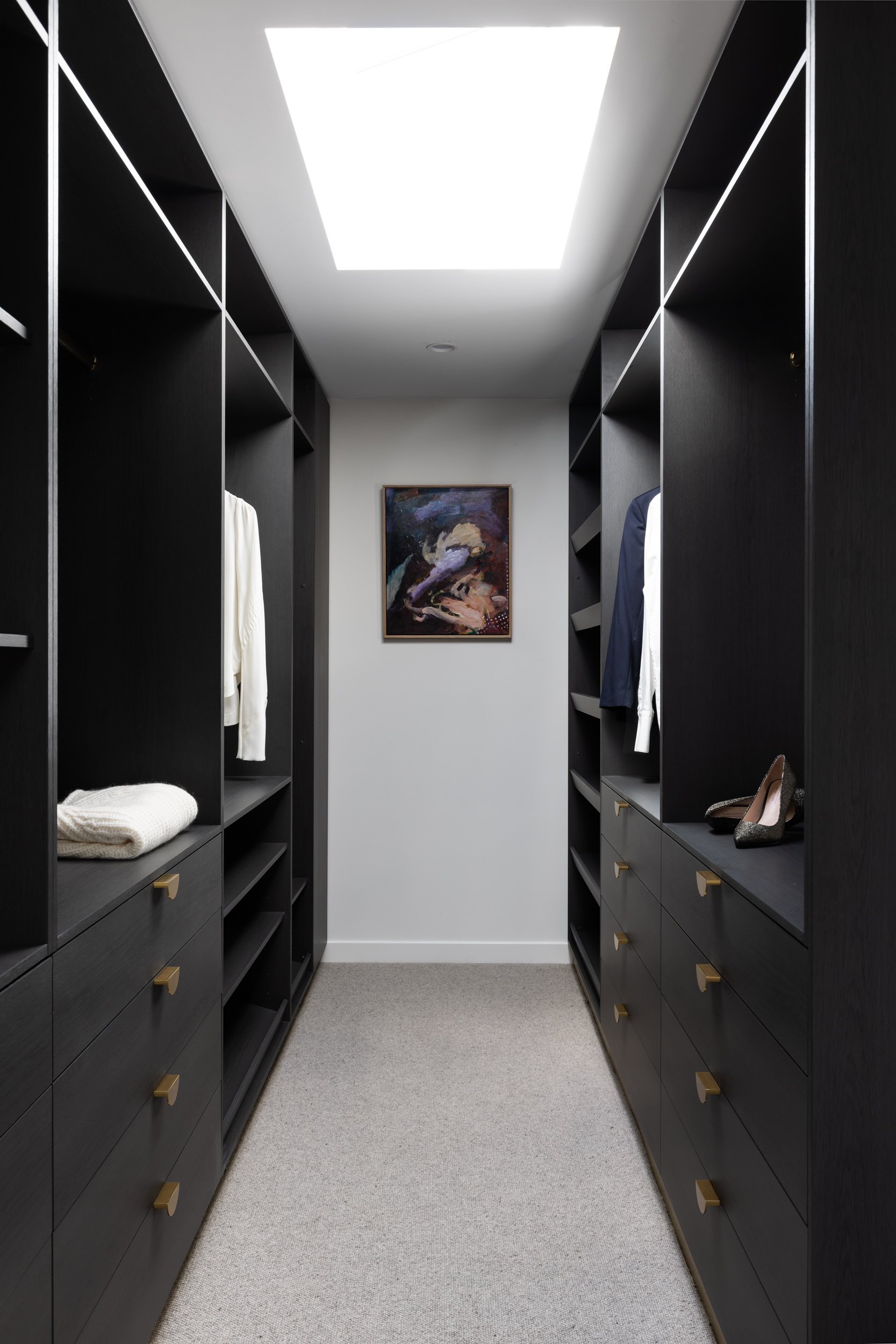Russell Lea
Leap of Faith
2022
Objective the clients were ready to swap the hustle and bustle of New York for their new home in the leafy Inner West suburbs of Sydney. The renovation process began while they were abroad, and the brief was to transform the dark and pokey house into a space flush with glorious daylight.
Outcome the result was a beautifully renovated home that flooded with natural light, transforming it from a dark and pokey space into a bright and inviting environment. The design maximized the use of daylight, enhancing the overall aesthetic and comfort of the home.
To achieve that, they tore down several walls, transforming a maze of small rooms into a spacious, open-plan living area.
Creating a calm environment was key, an atmosphere cultivated with a gentle colour palette in soft, neutral shades. Statement pendants and brass hardware were peppered throughout to add the perfect pop of glam.
The rear living area has been thoughtfully curated with highly textural furniture
The design included a contemporary quilted sofa and a plump chocolate armchair. Keeping the interiors clutter-free guaranteed tranquillity, so built-in joinery was created for the clients' treasured objets d’art and shelves for storage.
Hidden behind the kitchen and concealed by beech pocket doors, the butler’s pantry ensures mess is kept at bay. It’s a roomy spot that doubles as a pantry and a place for meal prep. From a wine station nook to a recycled brick inlay fireplace and Taj Mahal stone that meets timber on the kitchen island, every detail has been meticulously considered.
Given the home’s small footprint, the only way to go was up. A second floor was added to allow for a generous parent’s retreat with a beautifully appointed master bedroom and sitting area. The ensuite echoes the home’s arc motif, with the bath and shower tucked behind glazed arched doors.


















