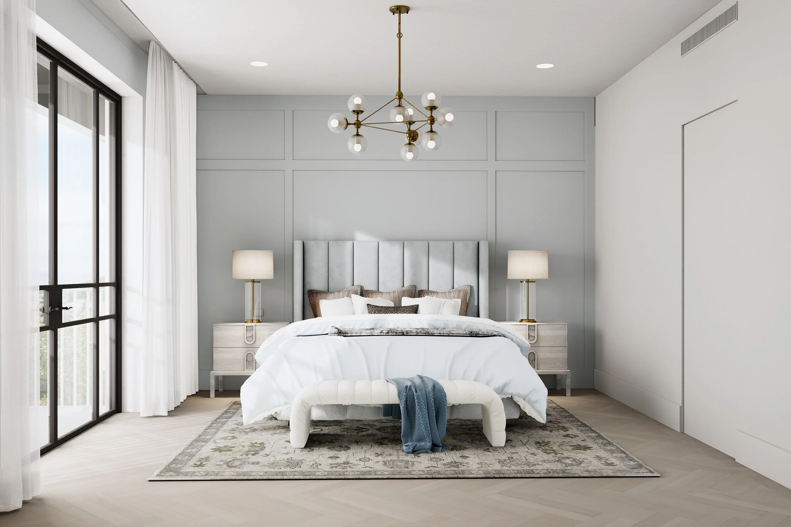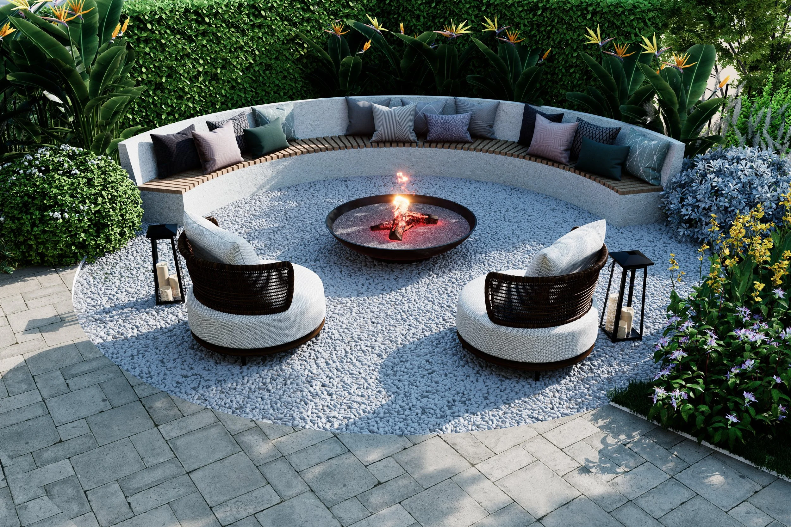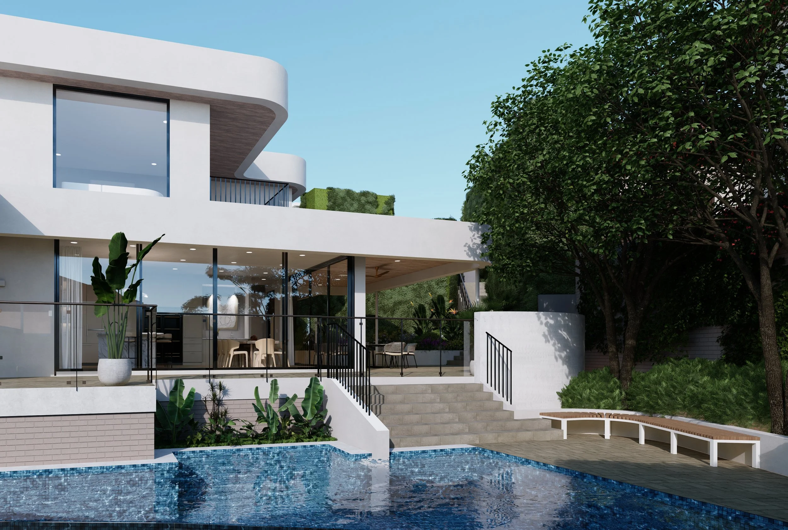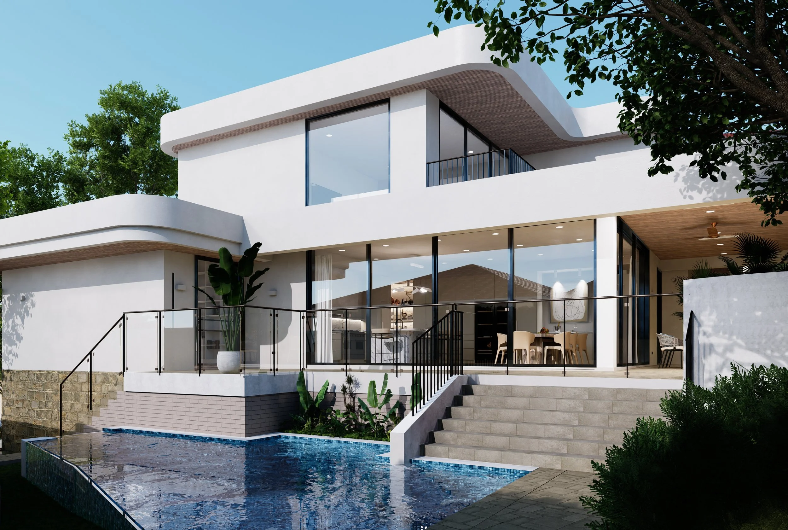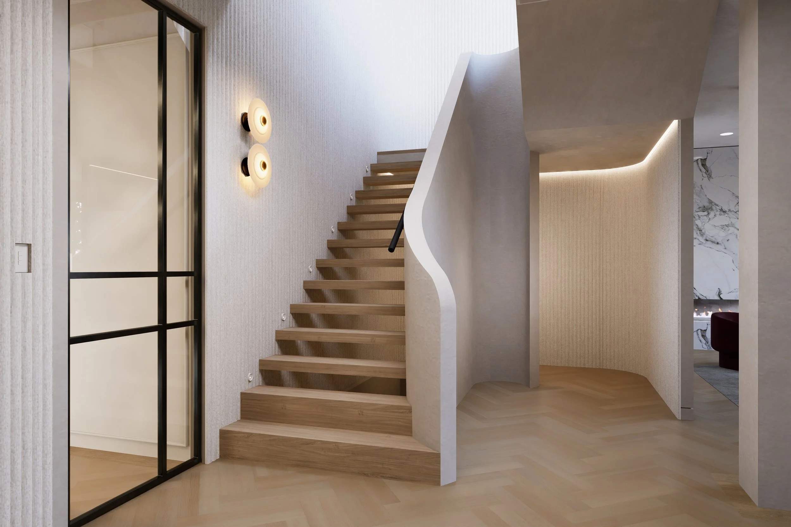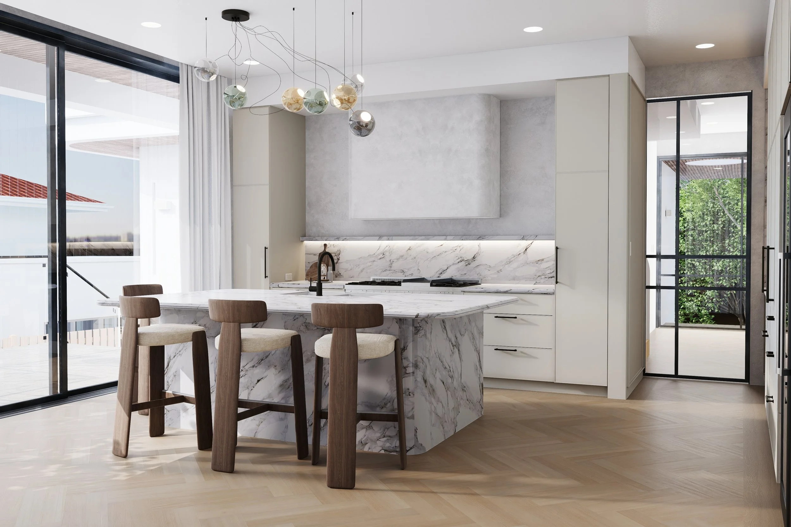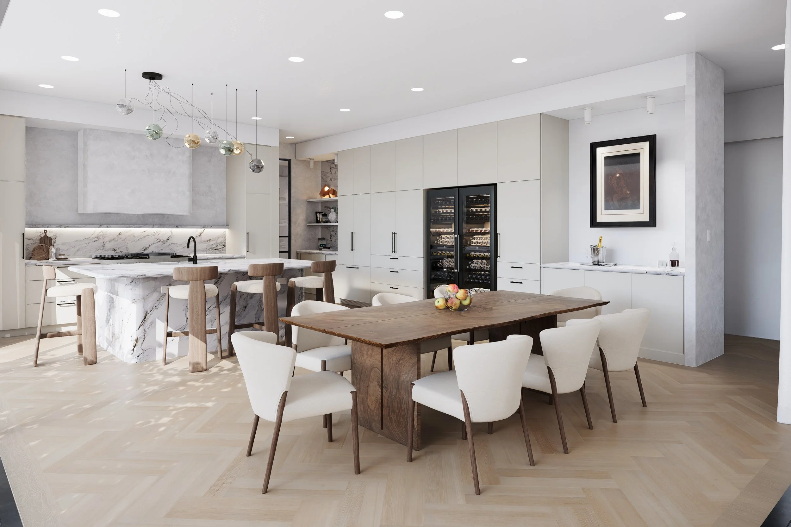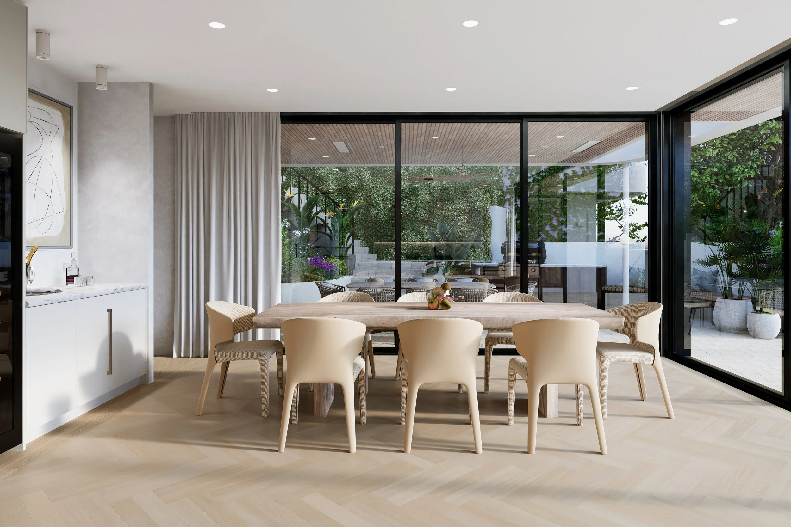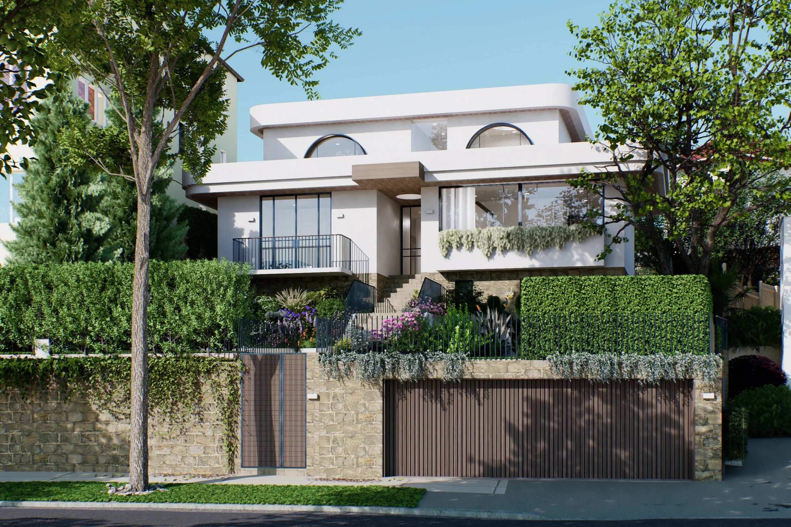Double Bay
Welcome Home
2025
The brief The project involved designing a ‘Modern Mediterranean’ concept for a new second-floor addition in Double Bay, balancing style with liveability. Due to the home's alignment with a rockface, interiors lacked natural light, so a solution was needed to brighten the space.
The result The team curated a palette of light hues and installed skylights to maximise daylight, while enhancing views of the leafy outdoor surroundings. To meet the family's needs, the space was thoughtfully designed to include a basement study, kids’ retreat, office-library, and a master suite.
The existing layout was flipped so that the communal area would face the pool and entertaining terrace. Planning a better connection to the lushly landscaping by framing the dining zone in openable sheets of glass, where streaming west-facing sun catches the afternoon.
The kitchen is refined and sophisticated, but still approachable, with stools that tuck under the island for casual meals or company while cooking. Purposeful joinery runs floor-to-ceiling and a breakfast bar nook adds extra amenity. To soften the chunky Arabescato Vagli island bench, delicate, branched pendants were added with hand-blown glass bulbs.
A staccato of evocative shadows are cast across the blonde herringbone timber flooring and creamy dining chairs throughout the day.
A large pivot door that leads directly to the outside pool area, blesses the ground floor living and workspace area with an abundance of natural light.
Related Projects
In Harmony
Modern Charm
Seaside Glamour
Modern Minimalism
Leap of Faith
Seaside Sophistication



